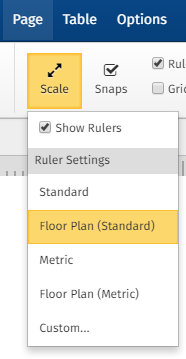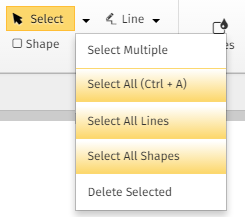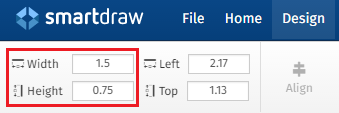Getting Started with Floor Plans in Under 5 Minutes
Watch this short video tutorial to learn how to create a Floor Plan in SmartDraw.
Detailed Directions: How to Make a Floor Plan
The Basics
Select a custom Floor Plan from the Popular category, or choose a Floor Plan template from the Floor Plans category.
Begin by setting the scale for your layout. Select the scale by clicking Scale from the Page tab.
Add walls by clicking Add Single Wall from the SmartPanel, then, using your cursor, click and drag in the Work Area until your room layout is complete. When finished, click Add Single Wall again to deactivate the wall tool.
Adjust the dimensions of a wall by clicking on the dimension line and typing with your keyboard. Press Enter from your keyboard, or click elsewhere in your Work Area to save the typed dimension.
Alternately, you can simply click and drag a wall in a room outline to make the room larger or smaller, or you can select the room outline and use the Width and Height fields from the Design tab to input your desired measurements.
Move the room outline, along with all inside contents, around your Work Area by clicking Move Outline from the Adjust section of the SmartPanel, then clicking and dragging from the perimeter of the room outline to the desired location.
Add a corner to a wall by clicking Add Corner from the Adjust section of the SmartPanel, then clicking onto the wall when you see a large plus symbol.
Add a wall opening by clicking Add Wall Opening from the Adjust section, then clicking onto the wall when you see a large anchor with a black dot. If you need to change the size of the opening,do this by clicking and dragging the perimeter of the opening to be larger or smaller.
Disconnect a wall from connected walls by clicking Split Wall, then clicking onto the wall when you see a large plus symbol.
Change a wall shape by right-clicking on the wall in your Work Area and selecting Change Line Shape, or by clicking on the wall and selecting Change Line Shape from the Design tab
Add fractions of inches to a wall or outline by clicking on the wall or outline in your Work Area, then selecting Dimensions from the Design tab. Change the wall measurement of a room outline from interior to exterior by clicking on the room outline in your Work Area, then selecting Dimensions from the Design tab.
Show or hide dimension lines in your Floor Plan by selecting or deselecting the Show Dimensions check box in the Dimensions & Area section of the SmartPanel.
To remove a wall, symbol, measure distance line, or measure area region from your Floor Plan, select the item and choose Delete from your keyboard.
Add symbols to your Floor Plan by dragging and dropping (or clicking and stamping) a symbol from the SmartPanel or Symbols tab onto your Work Area. To locate additional symbols, choose More Symbols from the More drop down menu in the SmartPanel or Symbols tabs, then browse or search the available symbol libraries. Once the symbol is in your Work Area, move it around to the desired location by dragging and dropping.
Add a free-floating text box by selecting Text from the Home tab, then clicking into the Work Area to type. Click elsewhere in your Work Area to saved typed text.
Add layers to your Floor Plan by clicking Layers from the Page tab.
Measuring
Measure the distance between walls or symbols in your Floor Plan by clicking Measure Distance from the Dimensions & Area section of the SmartPanel, then clicking and dragging your cursor from one object to the next.
To measure the area of a room outline, click Measure Area from the Dimensions & Area section of the SmartPanel, then click and drag your cursor diagonally from one corner of the outline to the next. The end result of your Measure Distance and Measure Area tools are shown below:
Formatting
Add an image by selecting Picture from the Insert tab.
Add color and style to your Floor Plan by selecting from the options in the Styles section of the Home tab.
Format the text on your Floor Plan by selecting from the options in the Font and Paragraph sections of the Home tab.
Perform various actions such as Paste, Copy, Cut, Format Painter, Undo and Redo from the Clipboard section of the Home tab.
Align or group items by selecting two or more shapes from your Work Area, then clicking Align or Group from the Design tab.
Rotate or flip a symbol by selecting the symbol, then clicking Rotate or Flip from the Design tab.
You can also rotate a symbol directly from the Work Area by selecting the symbol, then clicking and holding the Rotation Handle while moving your cursor to the desired degree of rotation.
Select multiple items in your Floor Plan by either choosing an option from the Select drop down menu in the Home tab or, by holding Shift from your keyboard while simultaneously clicking on the shapes to be selected.
Change the size of a symbol by selecting the symbol in your Work Area then clicking and dragging one of the black square handles to reduce or enlarge it as desired.
Other ways to re-size a symbol include: selecting the symbol then typing desired dimensions into the Width and Height fields in the Design tab, or selecting the symbol then clicking on the dimension and typing desired dimension using your keyboard. In either instance, press Enter from your keyboard, or click elsewhere in your Work Area to save the typed dimension.
Change the layout, make symbols the same size, or space symbols evenly by selecting the symbols from your Work Area, then clicking Bring to Front or Send to Back, Make Same, or Space Evenly from the Design tab.
Change the properties of a symbol by selecting the symbol from your Work Area, then choosing Dimensions, Connection Points, Text Entry, or Grow Properties from the Design tab.























Comments
0 comments
Article is closed for comments.